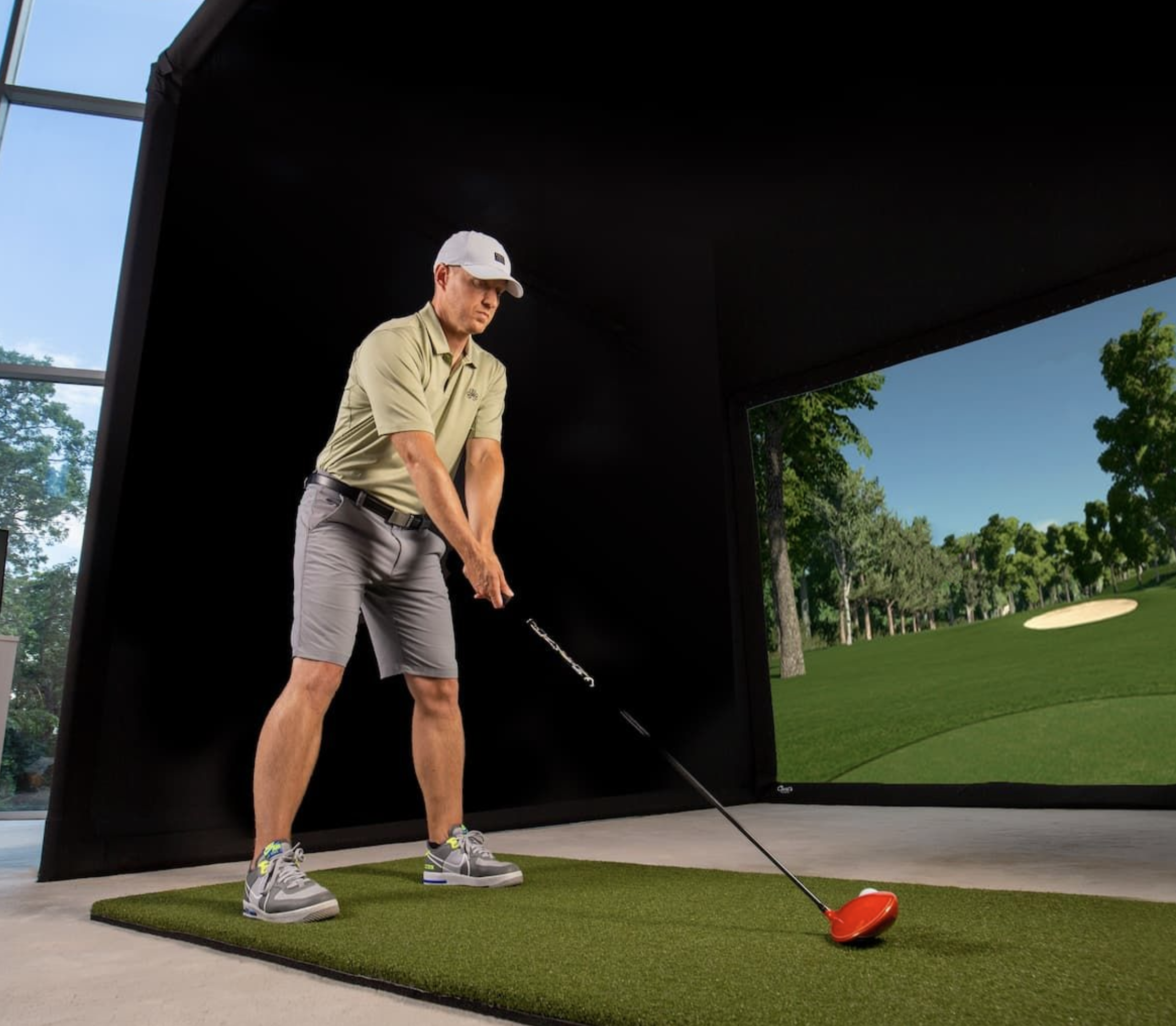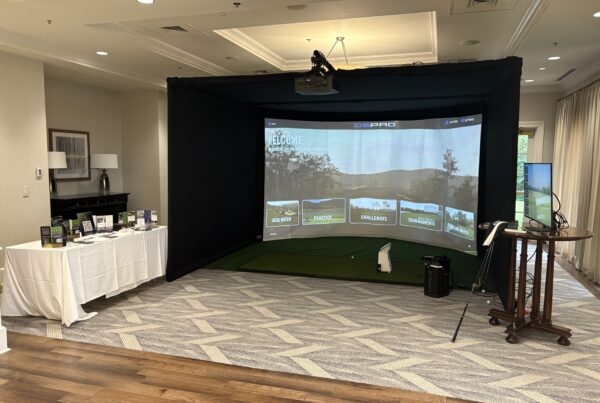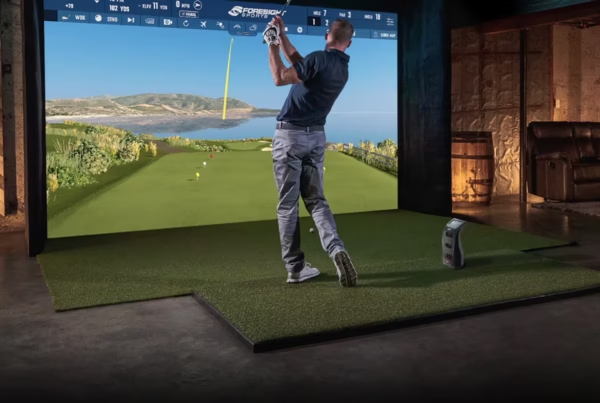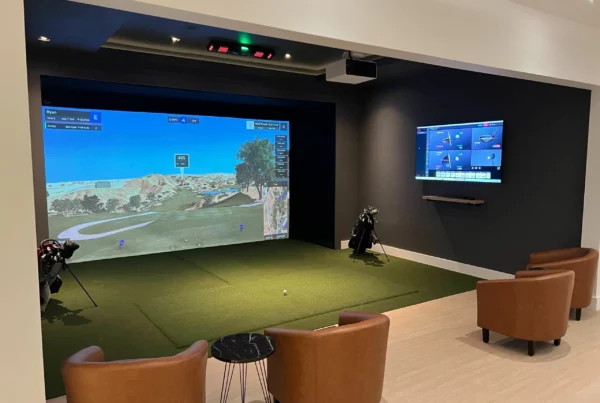What to Consider in a Golf Simulator Room.
Not every room is ready to become a golf simulator—but far more spaces are possible than most people think. Whether you’re evaluating a garage, bonus room, basement, or planning a new build, understanding the key requirements is the first step in turning that vision into reality.
At Innovative Sims, we specialize in custom-designed, fully integrated golf simulator systems, and we’ve helped hundreds of clients determine the best use of their space—even in homes that seemed like long shots. Our background in technology integration and low-voltage infrastructure allows us to do more than just install—we engineer around challenges and make the impossible possible.
Here are the top factors to consider when determining if your space is a good fit for a golf simulator—and how we help you make the right decision with confidence.
1. Ceiling Height – The Swing Zone Starts Here
This is the non-negotiable starting point for any simulator install. You’ll need enough height for a full swing with your driver, including follow-through.
📏 Recommended Minimum Height:
-
9 feet (absolute minimum for compact setups and shorter players)
-
10–12 feet preferred for full driver swings and comfortable overhead projector mounting
At Innovative Sims, we perform precise site assessments and offer creative solutions like offset tee positions, lowered turf platforms, or selecting launch monitors that require less overhead clearance.
💡 Pro Tip: If your space is just under the ideal height, consider shorter clubs, hybrid-only setups, or limiting to irons-focused training systems.
2. Room Width – Swing Clearance and Enclosure Fit
You need enough width to allow for a full backswing and follow-through without feeling boxed in. If you’re a right-handed golfer, remember that the right arm needs additional space—and vice versa for lefties.
📏 Recommended Minimum Width:
-
12 feet for centered setups
-
10 feet with offset tee placement or side swing adjustments
We design custom enclosures, curved or flat impact screens, and room-specific layouts that optimize your hitting position within tight or uniquely shaped rooms.
3. Room Depth – Ball Flight, Sensor Placement & Image Clarity
Depth matters for two reasons:
-
You need space in front of and behind the hitting mat for sensors and ball flight
-
You need the correct throw distance between the projector and the impact screen
📏 Recommended Minimum Depth:
-
16–18 feet total, including hitting area, ball flight, and projector placement
-
20+ feet ideal for large curved screen builds or dual-use rooms
Our experience in A/V projection and structured wiring allows us to build systems with rear-mounted projectors, hidden cabling, and discreet storage—without impacting performance or layout.
4. Lighting Conditions – Control is Key
Too much natural light or glare can wash out your screen and impact sensor readings. Proper lighting isn’t just about aesthetics—it’s about function.
💡 We install smart, dimmable LED lighting, blackout ceiling and side panels, and projectors with high lumen output to maintain brightness and contrast regardless of your room’s natural light.
We also offer integrated lighting control systems, letting you adjust lighting scenes instantly based on activity—golf, theater, or ambient lounge mode.
5. Flooring & Surface Prep – Build from the Ground Up
The subfloor matters. An ideal golf sim room needs to:
-
Accommodate shock-absorbing hitting mats and turf
-
Provide level ground for proper stance and setup
-
Optionally include putting turf or slope control
Innovative Sims offers full flooring packages, including raised platforms for low ceilings, multiple turf types, and seamless integration into the room’s flooring design.
6. Technology Infrastructure – Where Innovative Sims Stands Apart
Here’s where most standalone golf sim companies stop—and where we’re just getting started.
As a division of Innovative Sight & Sound, we bring 19+ years of experience in:
✅ Low-voltage wiring & AV design
✅ Smart home system integration
✅ Networking and connectivity optimization
✅ Surround sound, lighting, and multi-zone control systems
This means you get more than just a simulator—you get a fully connected, tech-powered space that performs beautifully and functions intuitively.
7. Multi-Use Potential – Golf, Theater, Gaming & More
We help clients see what their space can become, not just what it is.
Don’t just ask: Can I fit a golf sim in here?
Ask: Can this room become my favorite place in the house?
🏌️♂️ Golf Simulator
🎮 Multi-sport sim
🎥 Home theater with retractable screen
🛋️ Entertainment room with lounge seating
🥃 Executive networking space
Our 3D renderings and design consultations help bring your options to life—so you can confidently choose the direction that best fits your lifestyle.
Not Sure if Your Space Will Work? Let’s Find Out.
Many clients are surprised to learn that their garage, attic, or underused bonus room is actually a great fit for a simulator. Our team can evaluate your space, design the perfect layout, and handle every aspect of the project—from measurements and renderings to installation and system calibration.
📞 Schedule a complimentary consultation and let Innovative Sims help you turn your space into a high-performance, high-style golf simulator experience.










